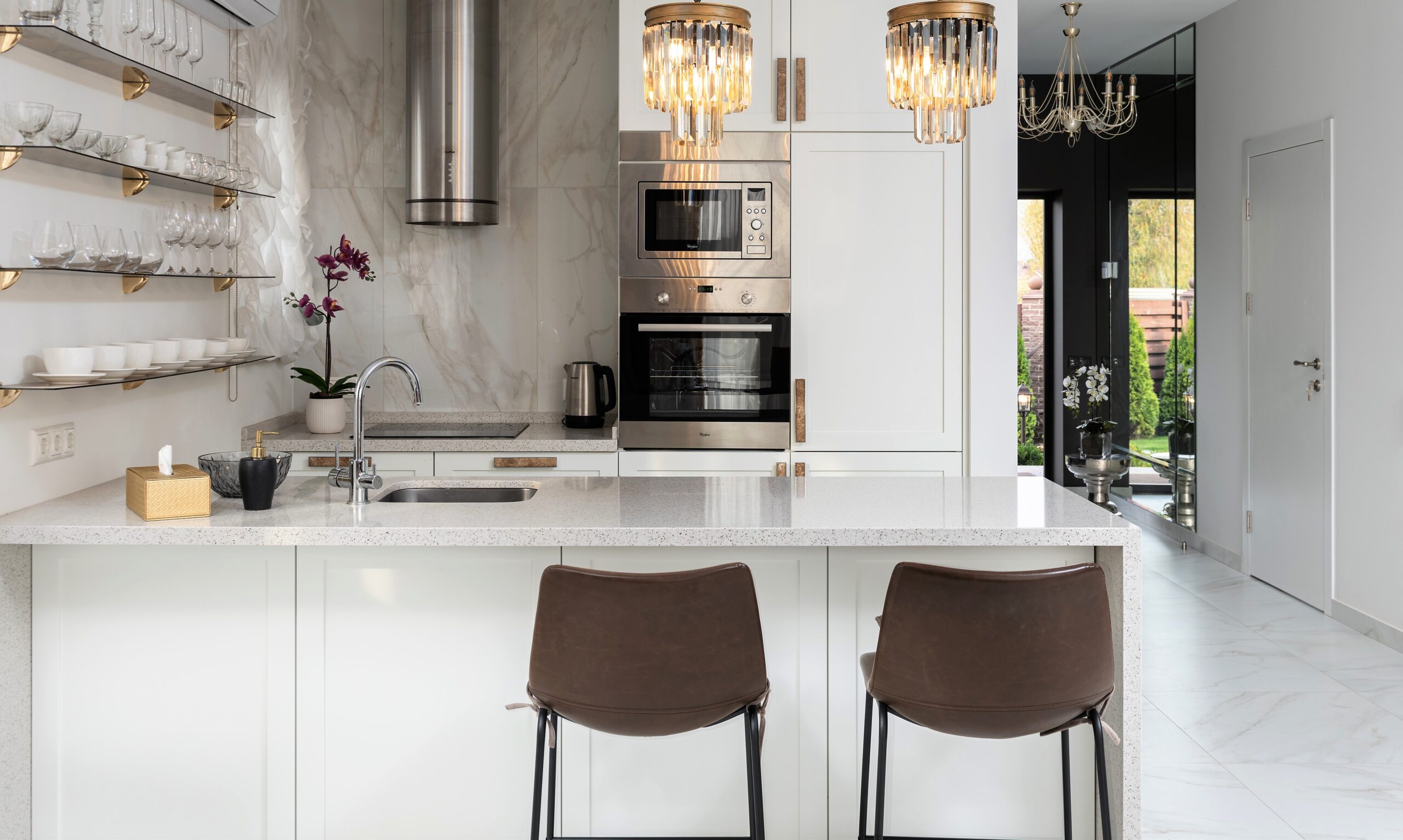Countertops And Work Surfaces

Universal Kitchens : Countertops And Work Surfaces.
By thinking ahead and setting up a universal kitchen to best fit our needs in the long term, we can enhance our experience in the kitchen and address accessibility issues or other challenges we might be confronted with at one point or another. Providing countertops and work surfaces to meet everyone’s needs will greatly improve every day’s functionality and enjoyment in the kitchen.
Meeting Everyone’s Needs.
Countertops and work surfaces present a challenge to accessible kitchens. Why ? Simple. One single countertop simply cannot accommodate everyone to the best extent possible when it comes to a diverse household, as far as height and specific needs are concerned. So how do we address this ? By providing an assortment of countertops and work surfaces within the space whenever possible. They do not need to be overly spacious, but having a variety will make things so much easier.
Exploring New Heights.
To be considered accessible, countertops and work surfaces shall be no higher than 34 inches and provide clearance underneath. At an ideal height of 28 inches, they can accommodate wheelchairs comfortably. A 30″ to 32″ counter is actually a perfect height for anyone standing to perform power tasks such as kneading dough or rolling pastries. Those of us who are slightly shorter than the average size will benefit from wearing indoor shoes to slightly elevate their forearms in comparison with the counter level. Or having a stool readily available under the counter really helps as well. A useful accessory indeed, but make sure it can be safely tucked under so it does not become a tripping hazard when not in use.
Clearing Space.
As mentioned above, free space underneath the counters shall be provided. This is to welcome the wheelchair easily, moving in and out as needed. No less than 24 inches in height and 30 inches wide. Now, this will not be the most efficient height for most standing individuals as we greatly vary in size. And this is where adjustable counters are a great option to best accommodate everyone. Although they require some work to be installed, i.e. renovations involved. Which might, or might not, be an option for some of us.
Diversity Is Key.
So if adjustable countertops are not an option, we go back to the basics. Keep in mind that a standard height counter at 36 inches will greatly improve versatility for multifunction families. Displaying standard countertops and work surfaces at different locations within the kitchen will allocate enough workspace for the whole family to cook together while providing the best comfort possible for everyone’s needs and restrictions.
Finishes.
Counters shall have rounded edges and be made from solid surfaces that will age well without necessitating heavy maintenance. If the budget is tight, consider waiting a little longer while saving extra to splurge on a piece that will last with no downside. No need to break the bank either. Some great eco-friendly products are on the local market nowadays, no need to order a solid marble slab from overseas. Quartz and stainless steel work surfaces, for example, are great options and will go a long way, super durable and easy on maintenance.
Island Living.
An island is a must, space permitting. Used as work table, serving table, storage unit, gathering place during social outings, homework station etc. An island is easily the most used work surface in the house. If an island is not possible because of your floor plan, square footage or else, a roll-in trolley will serve the exact same purpose but without the commitment on the floor. Its ability to be moved from one place to the other, and from room to room, can be a great advantage for service as well during events.
Accessories.
Think about your habits in the kitchen and define what are your most used tools. And what challenges have to be faced on a regular basis. Chopping boards, for example, are essential. But they can be very difficult to operate when faced with physical impairments. Chopping boards should be made of materials that are easy to clean. Providing a special place on your countertops and work surfaces to snugly accommodate a removable chopping board will make a world of difference. A thin grid pattern of spikes can be used in combination with a pre-perforated wooden shopping board. Once in place, the spikes will slightly protrude from the cutting board to help keep the food in place when being chopped. Almost like having an extra hand on hand. And when the job is done, slide off the chopping board from its spikes to wash as needed.
Having an honest look at what we need and what we find difficult to perform when it comes to simple tasks around the kitchen, or around the house for that matter, will help us define what we need to improve and how we can make our days more enjoyable.
An accessible kitchen is a space where we all belong. Where we feel welcome to come and go as we wish. Where we are invited to take part in the activities happening there. A common space providing everyone with the ability to take part in the joy of prepping and cooking. We prepare meals, not because we have to, but because it is a meaningful activity to share, to help us be creative and to push our boundaries. An accessible kitchen is a space where we all have equitable access and freedom to use at its full capacity.


