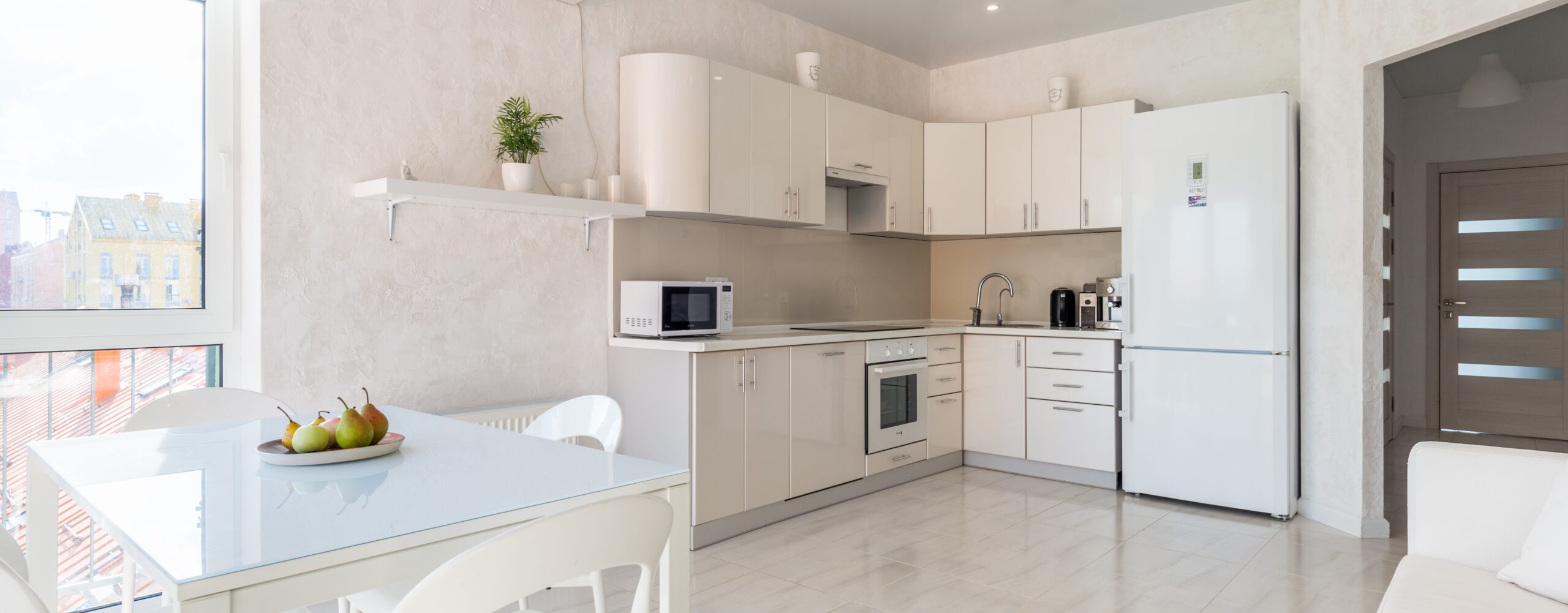Universal Design Kitchen

Introducing Universal Design Into Our Kitchen : Function Before Fashion.
Kitchens have greatly evolved over the ages, mainly due to our social habits and the design trends we follow. But timeless kitchens flow through time without a wrinkle to spare. They have a way to age gracefully while not losing one bit of functionality. Not only are they hard working, but they look the part as well. So how to achieve and integrate into our interiors the ultimate cooking space that will last for years to come ? Easy. By introducing universal design into our kitchen.
Functional Space.
A kitchen does not need to be big to be perfect. When it comes to cooking space, functionality is key. It should provide the ability to operate with independence and freedom. And with minimum effort involved. So, designing the room by breaking it down into areas of use will be the answer to an efficient space.
Immediate storage to set plates and cups as we empty the dishwasher or finish up the dishes. Pans and pots handily displayed by the stove. Horizontal surfaces of varying heights to accommodate everyone in the family who is taking part in the prepping and cooking. A pantry to store everyday’s essentials. Simple things like that will go a long way.
Looking Back To Look Forward.
Looking at how heritage houses were designed originally, it is interesting to see that kitchen were not especially large when it came to square footage. An enclosed space with a trusty stove generally took up most of the space. The said stove was also a—if not the only—source of heat. Which was acting as temperature control for the sleeping quarters above. A comfortable, cost-efficient and clever way to keep the heat source working its magic to the maximum.
Old kitchens had a sink to take care of the dishes, although a direct source of water was not necessarily readily available, depending of the construction. It usually meant having to go outside to collect water in the well, and then bringing it in.
Cold storage underneath the house held supplies of root veggies and other less perishable products in a controlled environment. Ice houses could be found outside in fancier dwellings, and were considered luxury. But the kitchen would generally accommodate a pantry to store readily available food products. And a sturdy multipurpose table was inevitably reigning within the space. Used for everything from kneading bread, chopping vegetables and cooling down meals.
The Perfect Triangle.
To this day, and through all sorts of trends punctuating our view of this essential space to any dwelling, the perfect triangle keeps being the one pattern that will work for all of us, no matter what our habits are. No matter how much emphasis we put on the kitchen. No matter our limitations and customs.
As tiny as can be, or as expansive we may have the chance to get it, having direct access to heat, water and supplies as we rotate, within one continuous stroke motion, is what defines a well functioning space. It is the base to build on the perfectly inclusive universal design kitchen. A room where size and space are utilized to their greatest extend. Where daily use is thoroughly thought so that every corner is functioning at full capacity. Where finishes work hard to allow us to work effortlessly. More to come as we explore a little further and look into counters, storage, flooring, light, water and other key components.


